Shacks and sheds at Kodoji
The photo above is the teacher’s room at the Kodoji temple. Inspired by a Japanese teahouse, it is a room where the Zen teacher stays during retreats and where they give one-on-one interviews to their students. A bamboo blind separates the internal spaces from the formal interview area (known as dokusan) from the teacher’s sleeping space.
The structure is timber framed lined externally with sawn Western Red Cedar weather boards and internally with Gyprock. All the window sashes are second hand and have been set into site built frames. The double doors are a fine pair of Australian Cedar French doors from a second hand building supplier (bought when such doors were cheap) and are well over 100 years old.
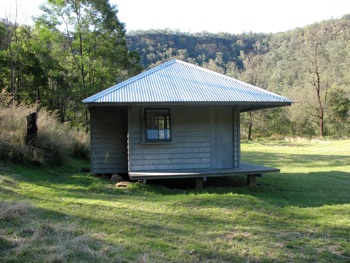
The room is about 30 metres away from the meditation hall (Dojo) so that conversations between teacher and student can’t be overheard.
Showers and toilets
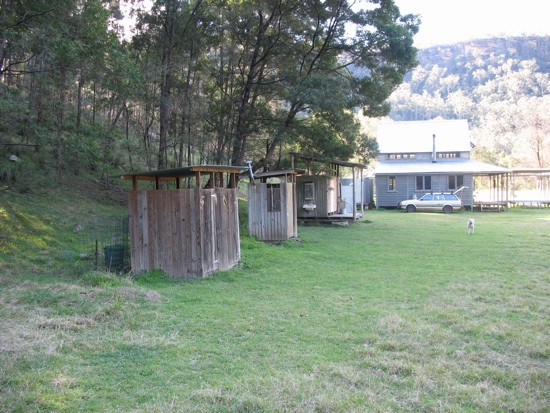
The two sheds in the foreground are the double pit toilet (closest) and the single pit toilet. Both are completely transportable and are moved to a new pit when the old pit is full. Beyond the toilets is the shower block and beyond that the cottage and the bridge across to the Dojo.
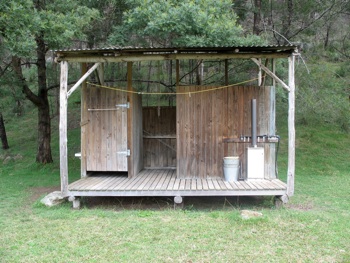
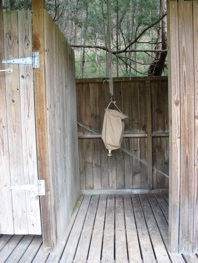
The shower block (above) has three canvas camp showers, which are filled with hot water from the custom built chip heater on the verandah and hoisted up by rope and pulleys into position. Originally there was one closed cubicle and one open cubicle with two showers.
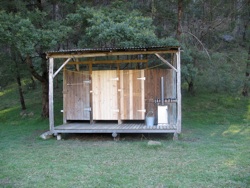
Just recently an era of hippie nudity ended when the double, open cubicle was converted into two private cubicles to suit contemporary, more modest sensibilities.
The showe block structure is a combination of logs cut on site for the floor bearers and roof frame and treated pine fence palings for the wall cladding and doors.

Shacks and sheds etc
The teacher’s room

